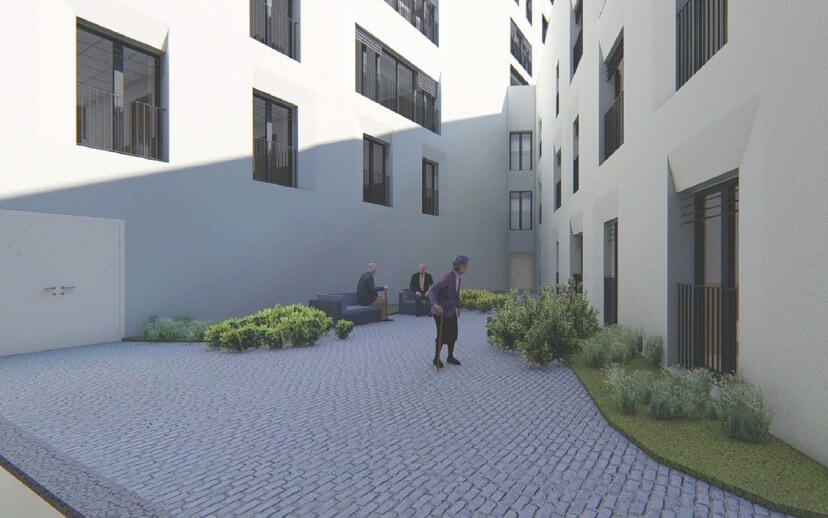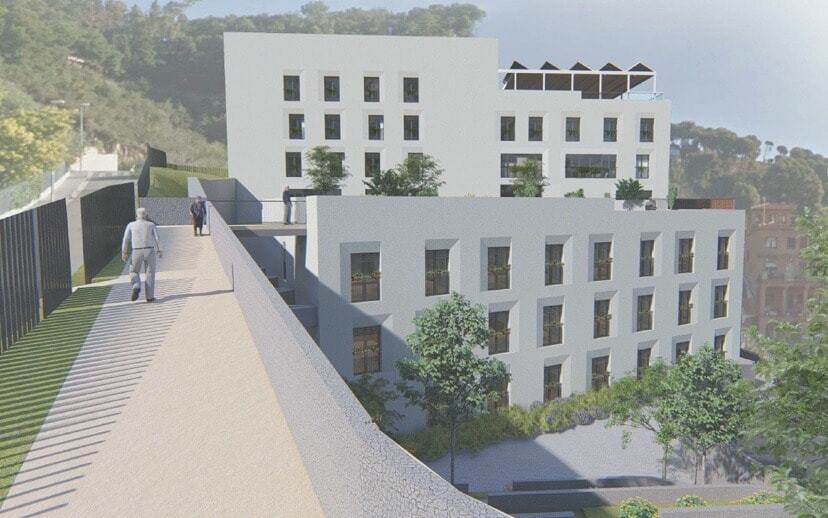Mirador de Gràcia Nursing Home
Passivhaus design and consultancy for an elderly peoples residence located in Barcelona capital, designed by the Genars architecture studio and developed by FIATC Seguros

Passivhaus and nZEB
Mirador de Gràcia Nursing Home
Description
Passivhaus consultancy for an elderly people residence located in Barcelona capital, designed by Genars architecture studio and developed by FIATC Seguros through FIATC Residencias (Inverfiatc). This 6575 m2 building is in the process of Passivhaus Classic certification.
Praxis has delivered the PHPP modelling, design of the thermal envelope and airtight layer, advice on low-impact materials, and analysis and optimisation of thermal bridges and construction details.
We’ve also undertaken a thermodynamic and daylighting study of the building, using DesignBuilder (EnergyPlus & Radiance), to assess natural light levels and analyse the risk of summer overheating.
Our work has also included an audit of the mechanical and electrical systems, with proposals for improvements and compliance with the Passivhaus standard, to ensure efficient operation and low maintenance costs. Praxis has also undertaken the Blower Door testing and on-site Passivhaus supervision and quality control.
Year: 2021
Location: Barcelona
Services:
Passivhaus consultancy, thermodynamic simulation, daylighting analysis, M & E consultancy, Blower Door testing




