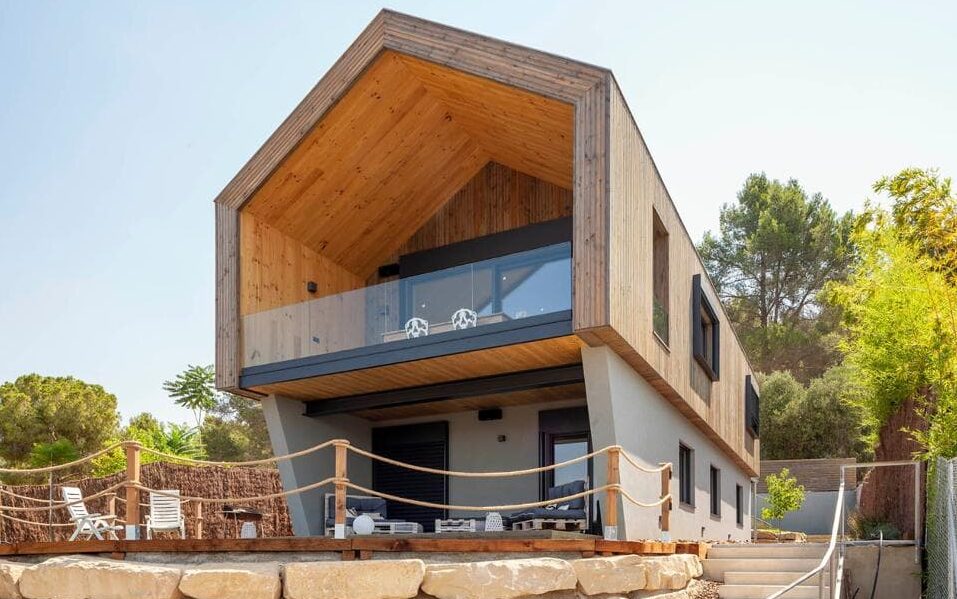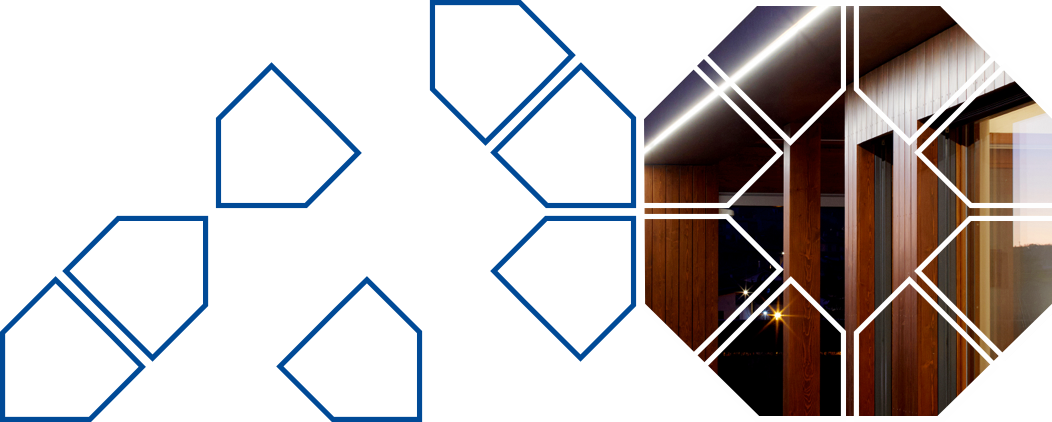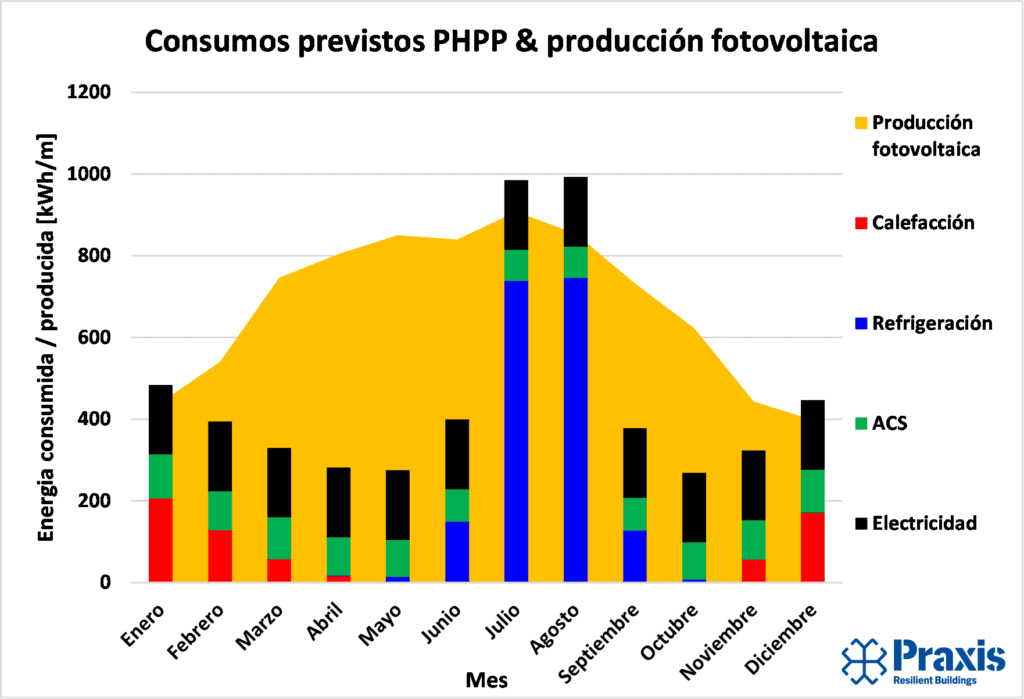LILU´s House: bio-based Passivhaus Plus

Passivhaus design and consultancy, for this single-family house in Abrera, Barcelona, designed by architecture firm OMB Arquitectura and built by House Habitat.
LILU´s house: bio-based Passivhaus
Passivhaus, Blower Door

Description
Passivhaus design and consultancy, for this single-family house in Abrera, Barcelona, designed by architecture firm OMB Arquitectura and built by House Habitat.
The home has 143 m2 distributed over 2 floors, it will be the headquarters of the company House Habitat and a research unit for companies and universities. It is in the process of Passivhaus Plus certification.
Praxis has delivered the PHPP modelling, design of the thermal envelope and airtight layer, advice on low-impact materials, analysis and optimization of thermal bridges and construction details, and dynamic hygrothermal analysis of risk from moisture damage with the WUFI tool.
Praxis has also undertaken the Blower Door testing and on-site Passivhaus supervision and quality control.
https://www.youtube.com/watch?v=SJ3Fx_TfkE0
Year: 2022
Location: Abrera, Barcelona
Services:
Blower Door, Passivhaus






