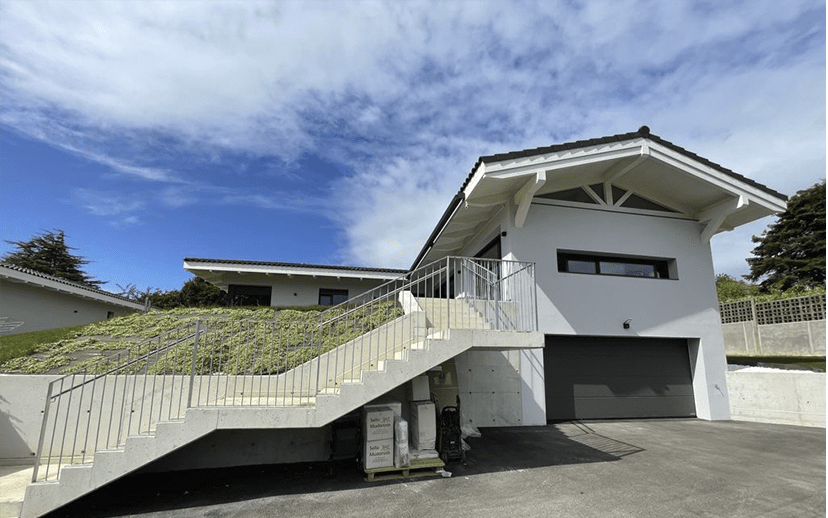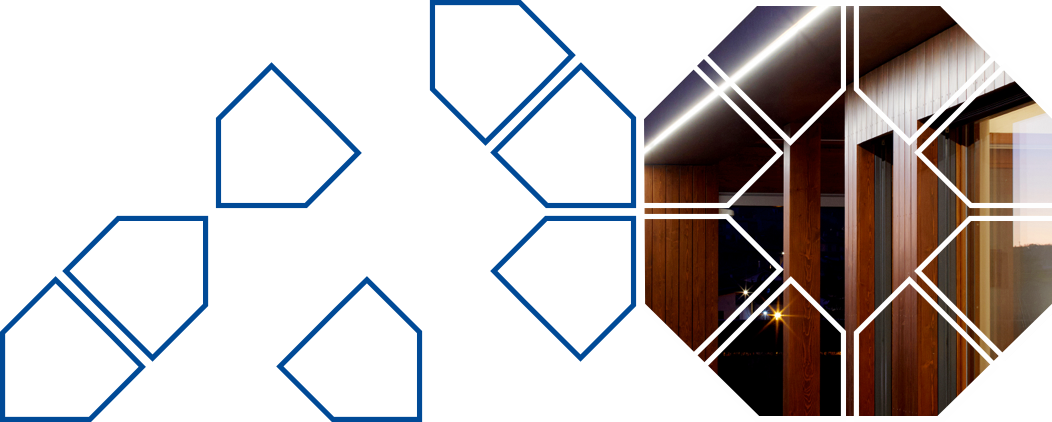Casa B: Low Energy Building, Gijón

Descripción Certificación PHI Baja Demanda Energética para una vivienda unifamiliar aislada en Gijón, Asturias, diseñada por el arquitecto Juan Ignacio Corominas. La vivienda consta de 184 m2 distribuidos en una planta baja y una planta semisótano. La construcción es mixta, combinando muros de termo arcilla rectificada con aislamiento SATE y cubierta de estructura de madera …
Casa Pasiva B en Gijón
Passivhaus

Descripción
Certificación PHI Baja Demanda Energética para una vivienda unifamiliar aislada en Gijón, Asturias, diseñada por el arquitecto Juan Ignacio Corominas.
La vivienda consta de 184 m2 distribuidos en una planta baja y una planta semisótano. La construcción es mixta, combinando muros de termo arcilla rectificada con aislamiento SATE y cubierta de estructura de madera con 28cm de aislamiento térmico. Las carpinterías son Cortizo COR 80 de aluminio con certificación de componente Passivhaus.
En la auditoría, Praxis verifica todos los documentos de cálculo y diseño presentados por la Consultora Passivhaus, que incluyen planos y memorias de arquitectura e instalaciones, cálculo PHPP, informe del test Blower Door, puesta en marcha de ventilación, seguimiento de la obra y fotografías.
Año: 2021
Lugar: Gijón, Asturias
Servicios: Certificación Passivhaus



