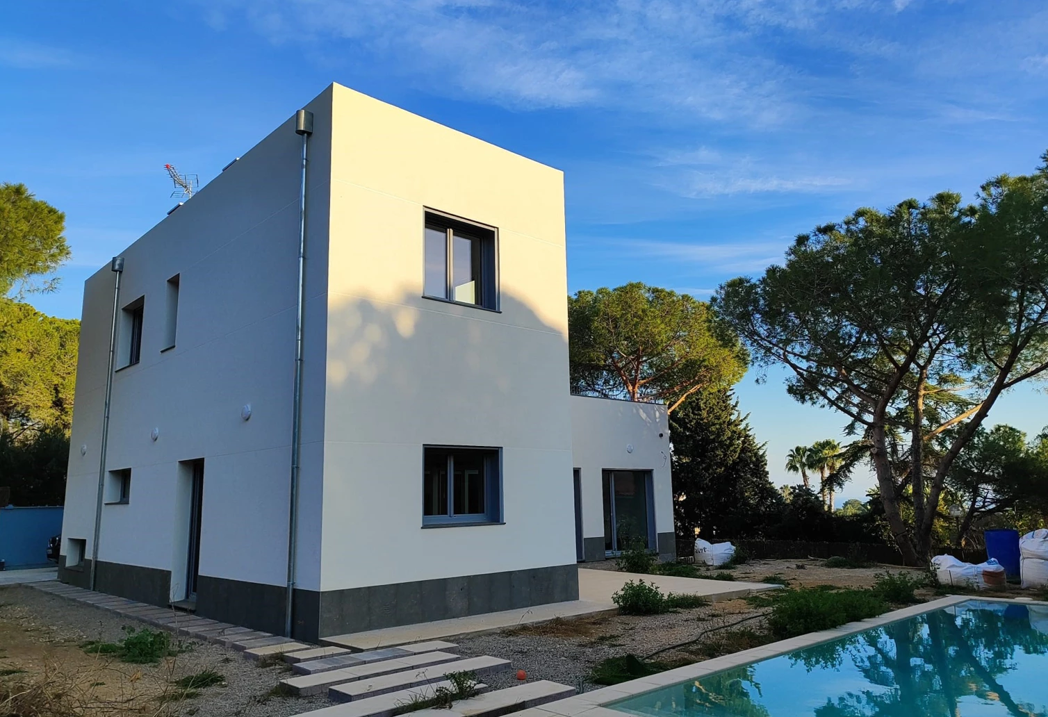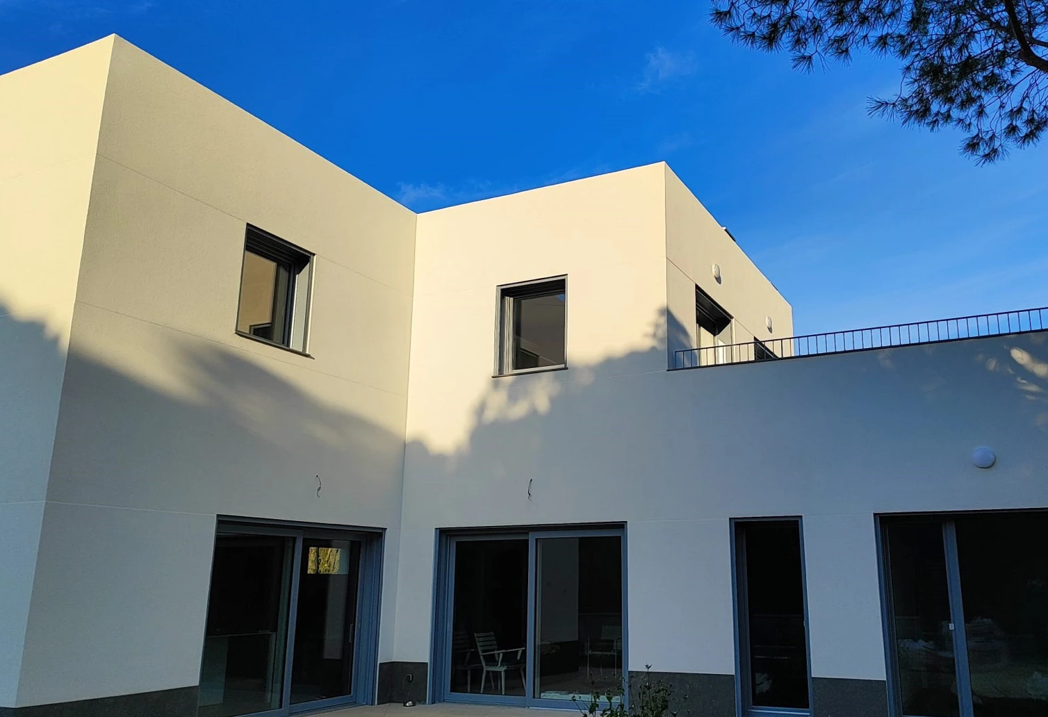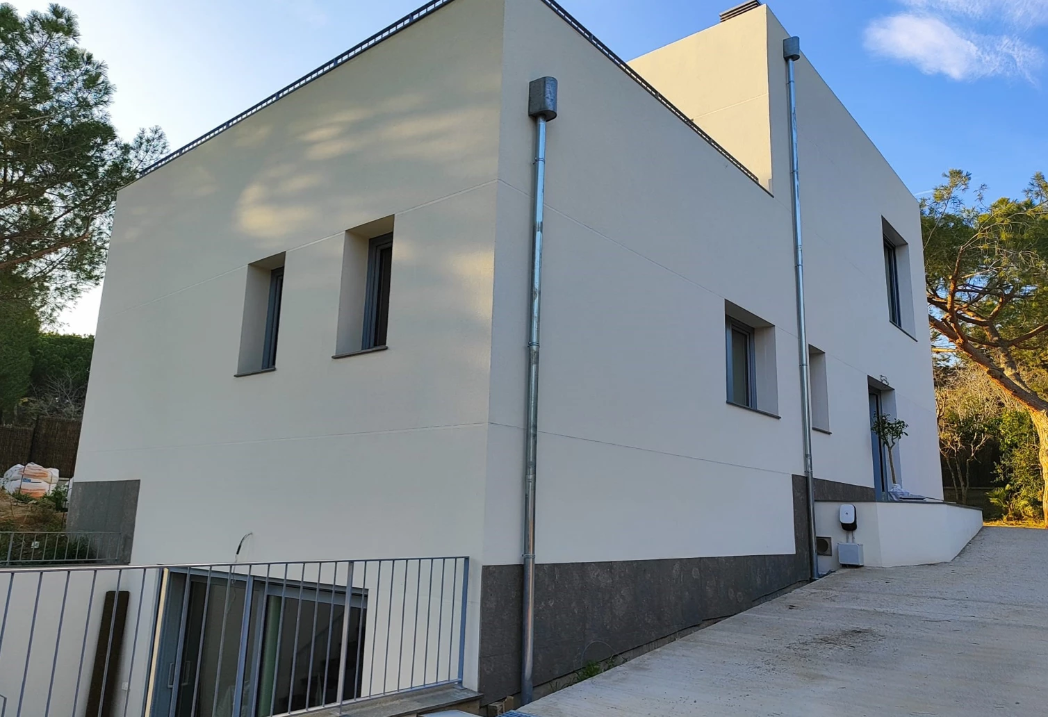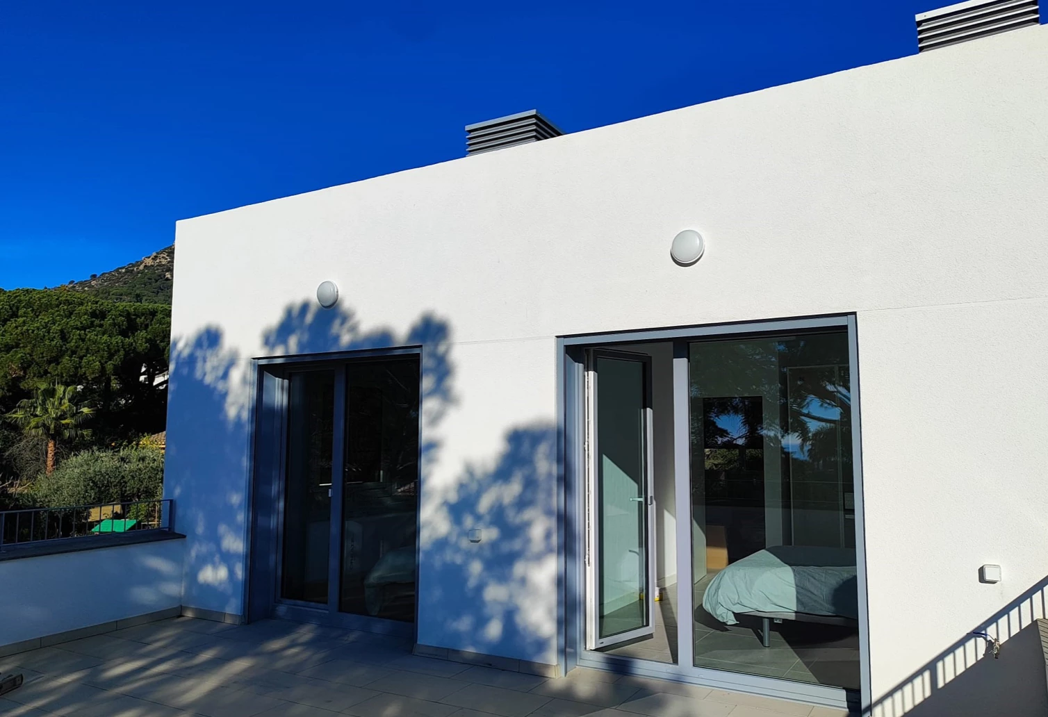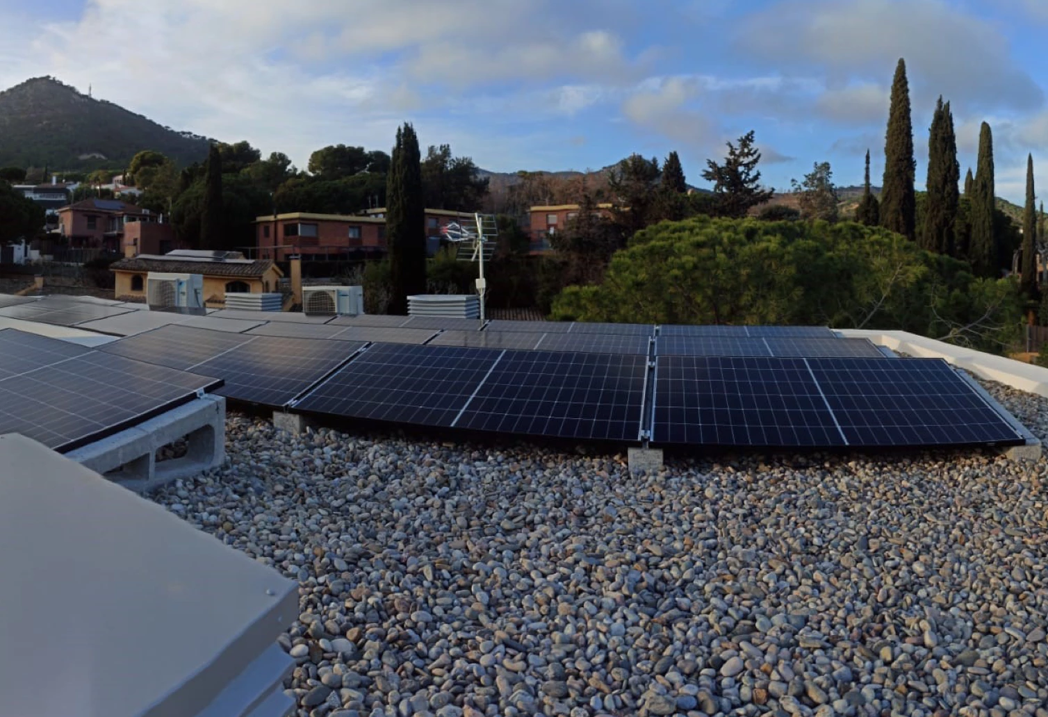Cabrera de Mar: Passivhaus Plus home
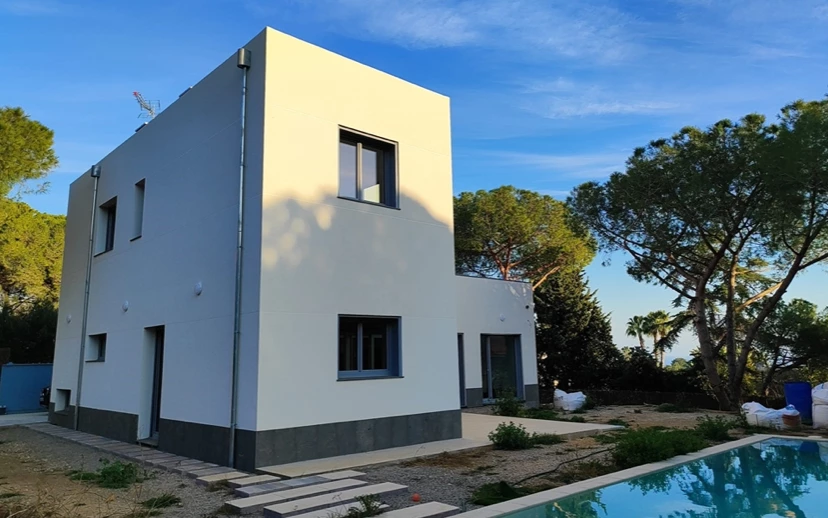
Single-family home in Cabrera de Mar, Barcelona, certified Passivhaus Plus by Oliver Style of Praxis Resilient Buildings and designed by the architect Víctor Blanco of the VBTArquitecte office, with Alfred Núñez Aparicio as Passivhaus Designer.
Passivhaus Plus home in Cabrera de Mar
Passivhaus Certification
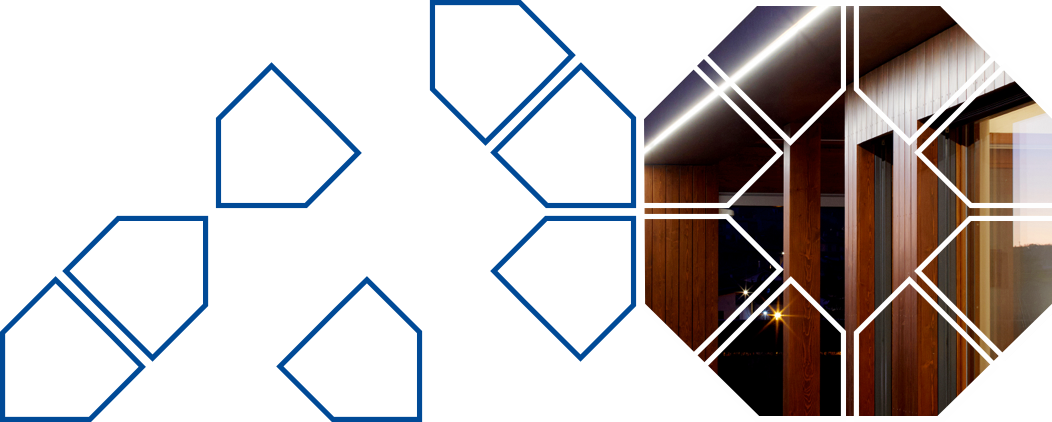
Description
Single-family home in Cabrera de Mar, Barcelona, certified Passivhaus Plus by Oliver Style of Praxis Resilient Buildings and designed by the architect Víctor Blanco of the VBTArquitecte office, with Alfred Núñez Aparicio as Passivhaus Designer.
The house has a ground floor, first floor and basement with a floor area of 249 m2. The Izodom construction system, with Passivhaus component certification, has 50mm BASF Neopor insulation on the inside and 150mm on the outside, which surrounds the reinforced concrete structure and eliminates thermal bridges. The roof is insulated with 160mm of XPS insulation, with 150mm on the floors. Passivhaus certified WERU Afino One PVC frames, together with low emissivity triple glazing with argon gas and external blinds, make up the high-performance windows.
The Blower Door test, carried out by Oliver Style of Praxis Resilient Buildings, gave an excellent result of n50 = 0.4 ach, even with a cooker hood extracting to outside with a Naber Thermobox non-return valve.
A Passivhaus certified Zehnder Comfoair Q450 sensible heat recovery unit takes care of the controlled mechanical ventilation.
Heating and cooling are with Daikin RXM + FDX/FBA air-to-air heat pumps and ducted indoor units.
A separate Daikin ERWQ02AV3 heat pump provides domestic hot water. A 6.8 kWp photovoltaic generator will generate approximately 131% of the home’s annual energy consumption, making it a final energy net zero energy building.
Links:
Pep – iPHA
Photos: Alfred Núñez Aparicio
