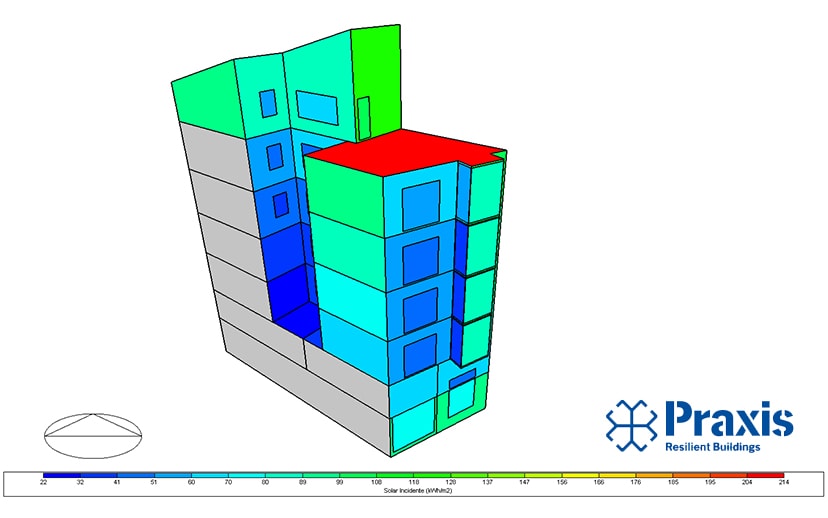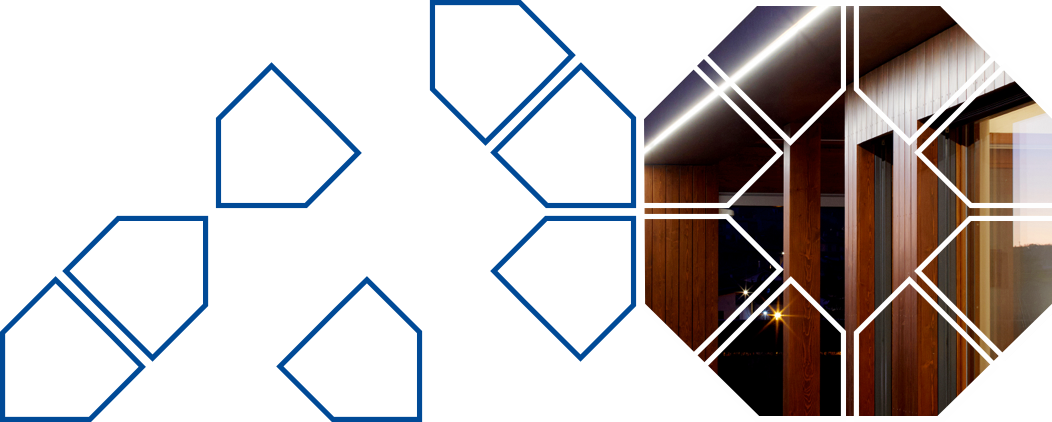Multi-family building in El Carmel

Description Energy consultancy for a multi-family building in El Carmel, a neighbourhood in the north of Barcelona, designed by Vora Arquitectura studio. This 544 m2 building, has a ground floor and 6 upper floors, on a sloped site in Mount Carmel. Each floor has one or two apartments, with a total of 7 units. Praxis …
Multi-family building in El Carmel
Energy consultancy

Description
Energy consultancy for a multi-family building in El Carmel, a neighbourhood in the north of Barcelona, designed by Vora Arquitectura studio.
This 544 m2 building, has a ground floor and 6 upper floors, on a sloped site in Mount Carmel. Each floor has one or two apartments, with a total of 7 units.
Praxis has delivered the thermodynamic simulation in Design Builder (EnergyPlus), focusing on the analysis and optimization of passive systems: analysis of solar gains, optimization of thermal insulation and bioclimatic buffer zone balcony spaces. The modelling helped us deliver the thermal and airtight envelope specification, window and shading systems specification, including a study of the impact of heat recovery in the ventilation system on energy demands.
Praxis also undertook an embodied energy study, comparing the carbon footprint and costs of different construction assemblies for external walls, with the aim of choosing an economically viable, energy efficient and sustainable solution.
Year: 2021
Location: Barcelona
Services: Thermodynamic simulation



