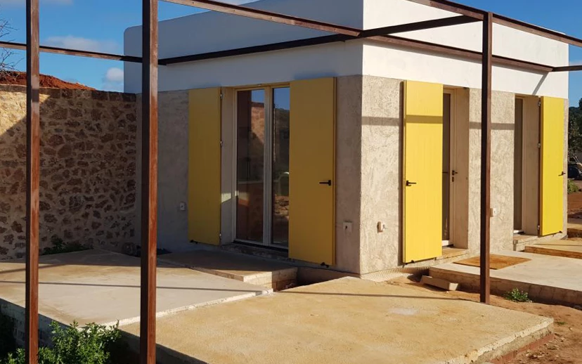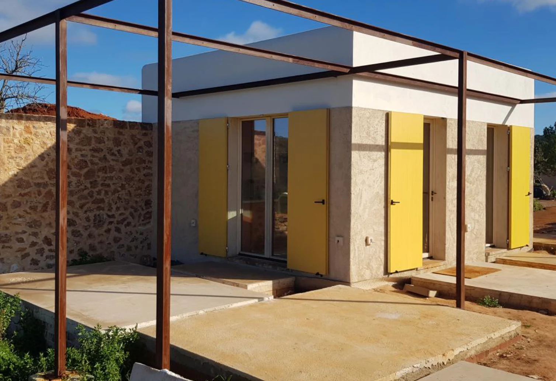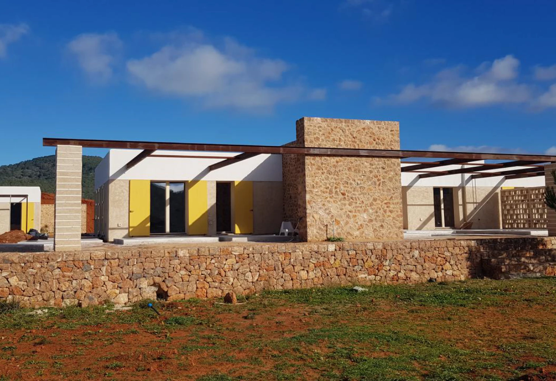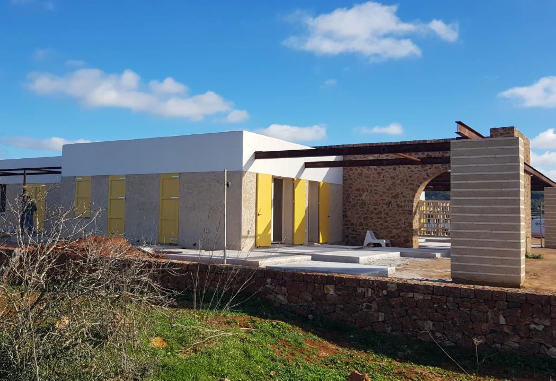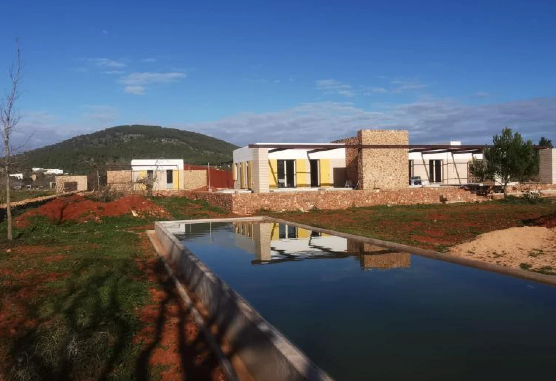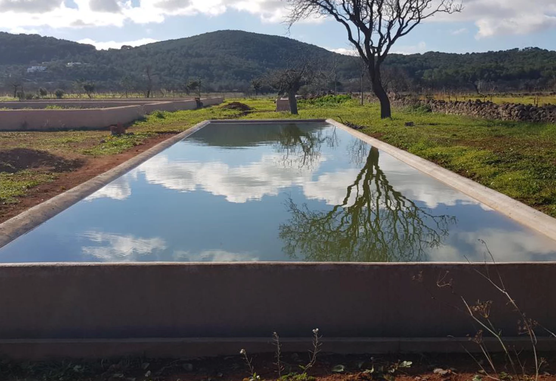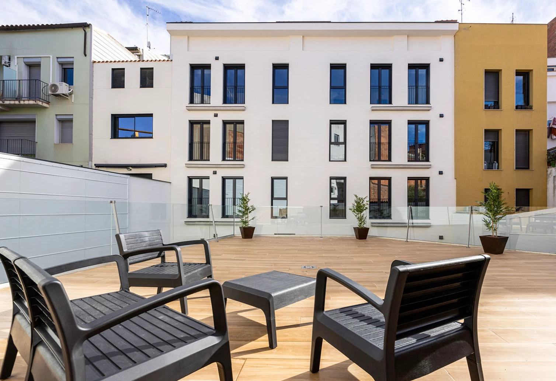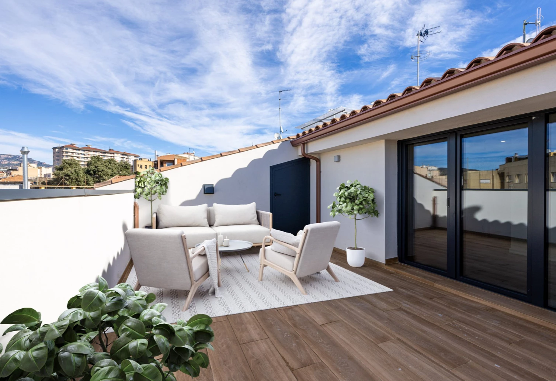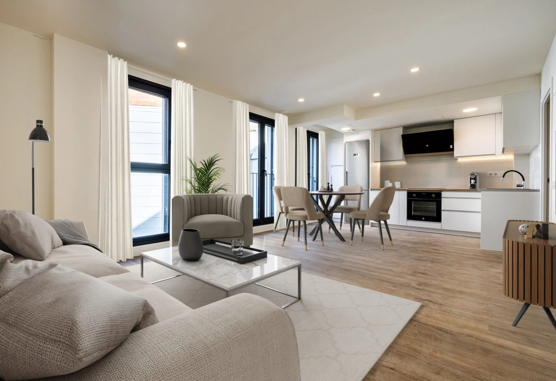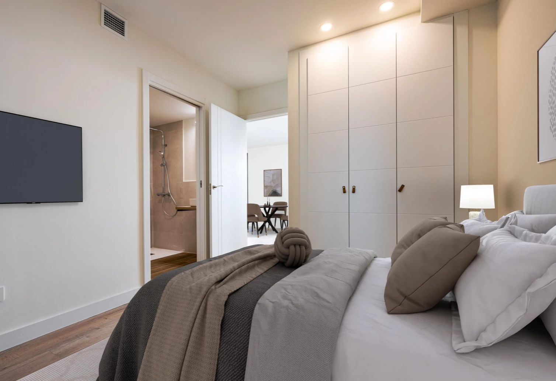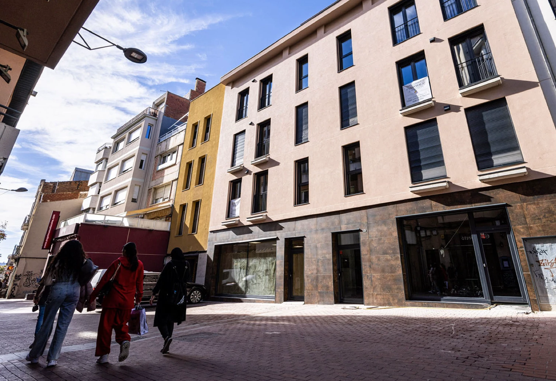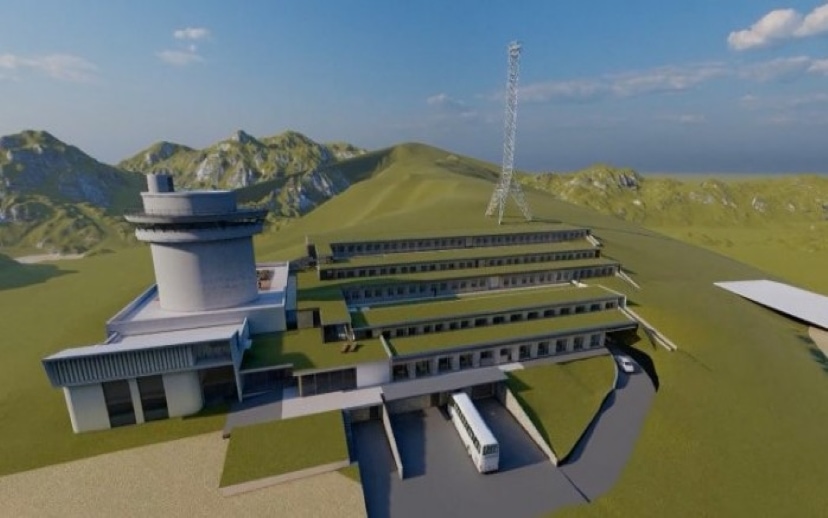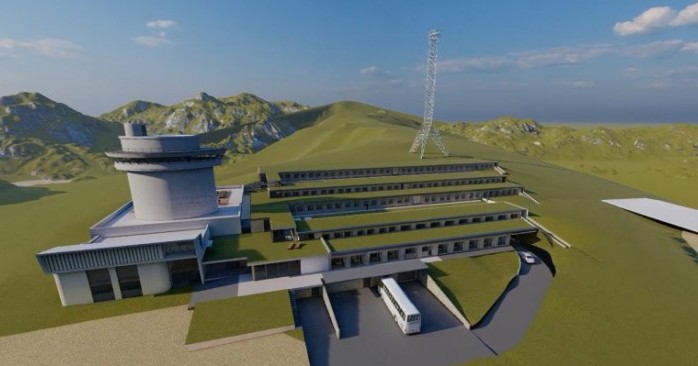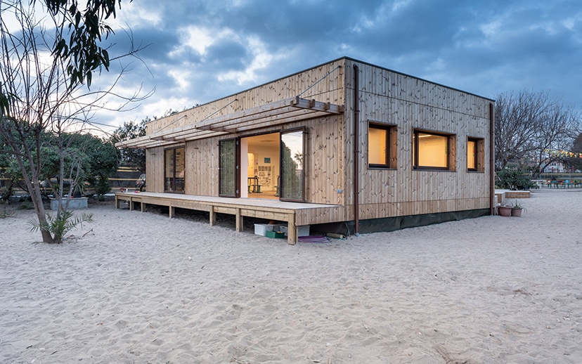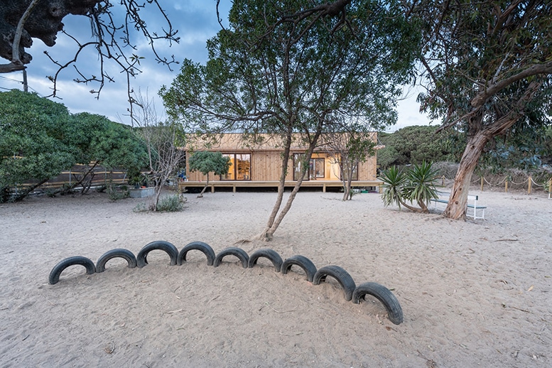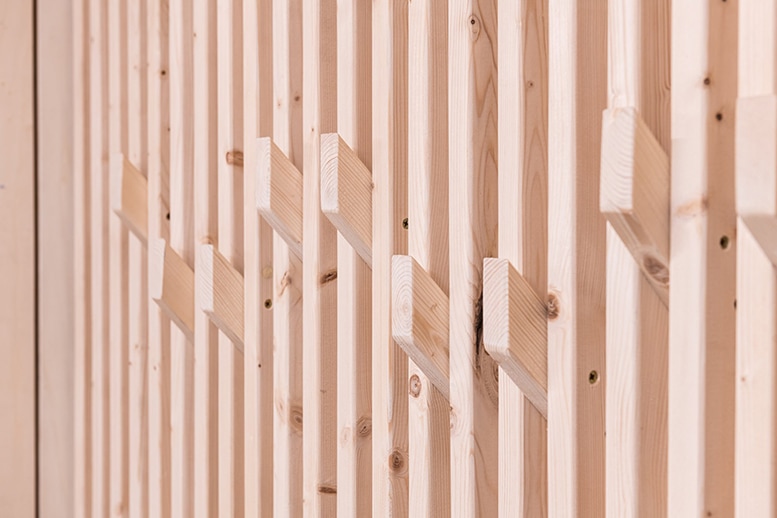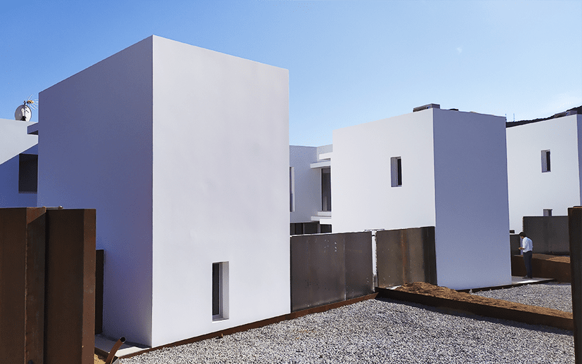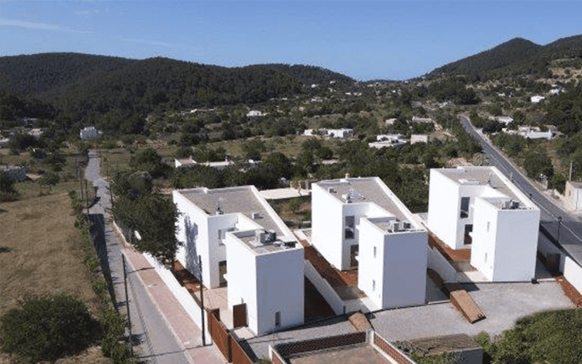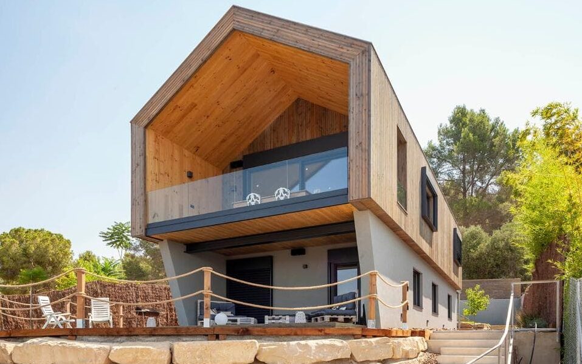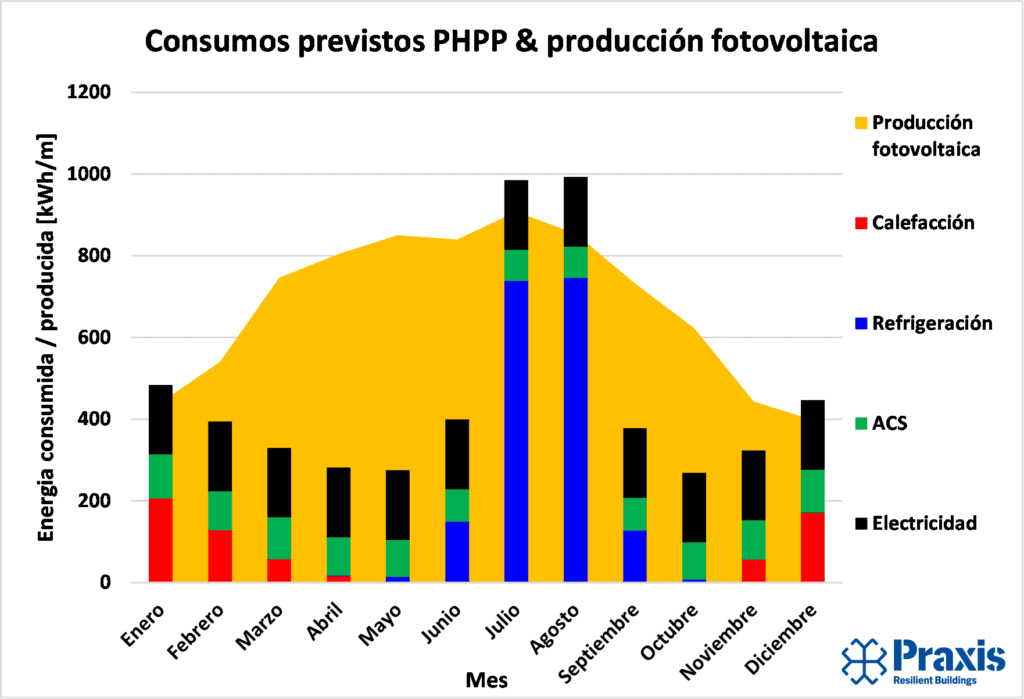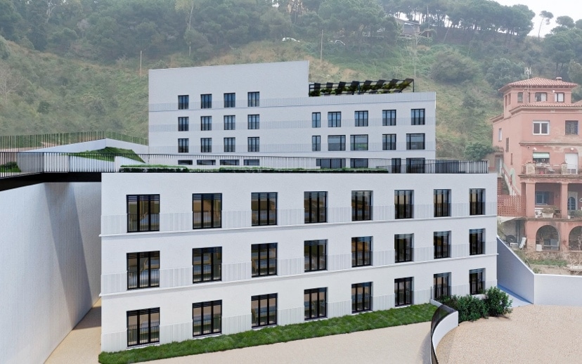Sa Vinya: Passivhaus Plus home
Sa Vinya is a passive house nestled between the almond trees of the Pla de Corona valley, Sant Antoni de Portmany, Ibiza. Designed by Jaime Romano of Romano Arquitectos, the architect took his inspiration from Josep Maria Sert.
Sa Vinya: Passivhaus Plus home
Passivhaus Consultancy
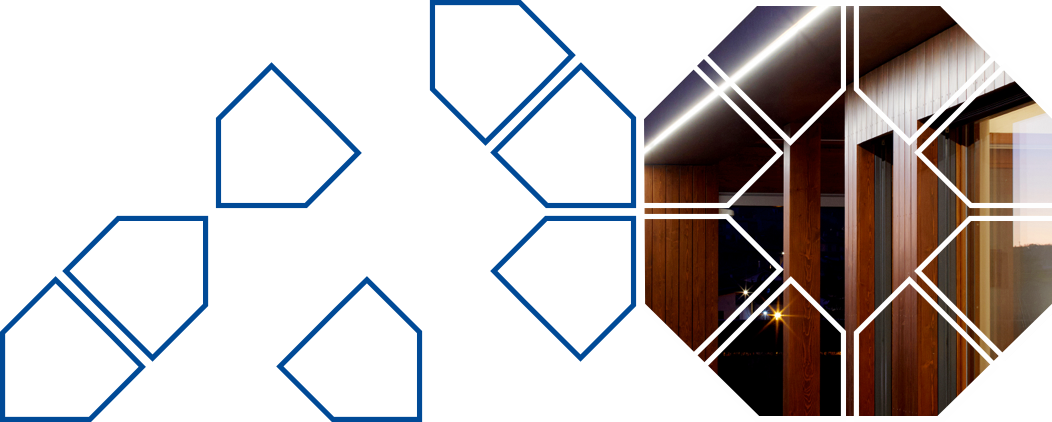
Description
Sa Vinya is a passive house nestled between the almond trees of the Pla de Corona valley, Sant Antoni de Portmany, Ibiza. Designed by Jaime Romano of Romano Arquitectos, the architect took his inspiration from Josep Maria Sert.
The house is totally disconnected from the grid and has an on-site 15.3 kWp photovoltaic array with lithium batteries. Sa Vinya is certified as Passivhaus Plus certification, generating, annually, 89% more energy than it consumes.
The construction system consists of a beam and block suspended floor slab with 20 cm of XPS insulation. The outer walls are load bearing, with 24 cm thick cellular concrete blocks, with an interior service void with 6 cm of mineral wool insulation. The roof is lightweight, with a wooden structure and 20cm of XPS insulation. The windows have 74mm timber frames with double low-e glazing and argon gas.
An excellent result of n50 = 0.42 ren/h was achieved in the Blower Door test.
Mechanical ventilation is taken care of with two Passivhaus certified Zehnder Paul Climos F200 enthalpy heat and moisture recovery units.
Space heating is by underfloor heating, powered by a VRV heat pump and hydro-kit. The same heat pump produces domestic hot water. In summer, cooling is done with wall and ducted split units.
Praxis carried out the Passivhaus design and consultancy, including energy modelling with DesignPH & PHPP, the design of the airtight layer, design of thermal bridge free construction details and thermal bridge calculations, and management of the entire Passivhaus certification process.
Links:
Pep – iPHA
Photos: Lluis Lopez Castro
